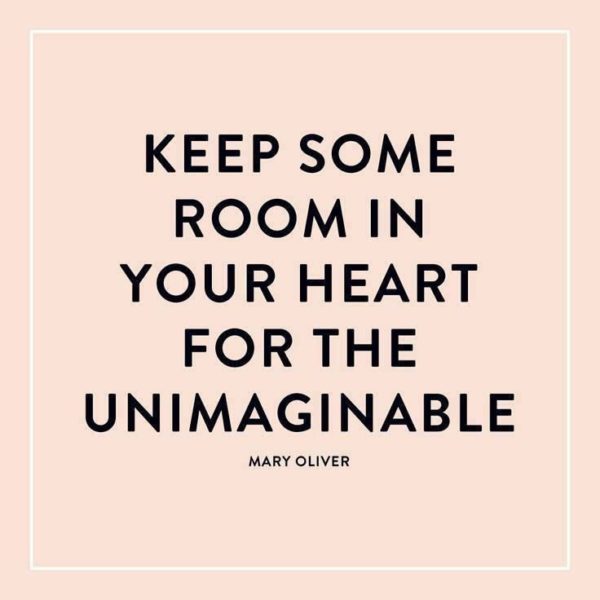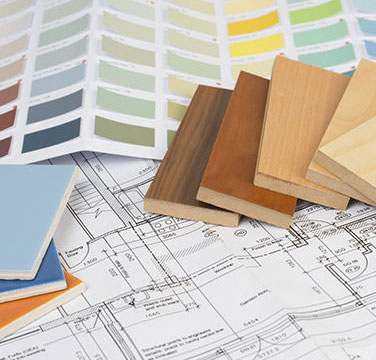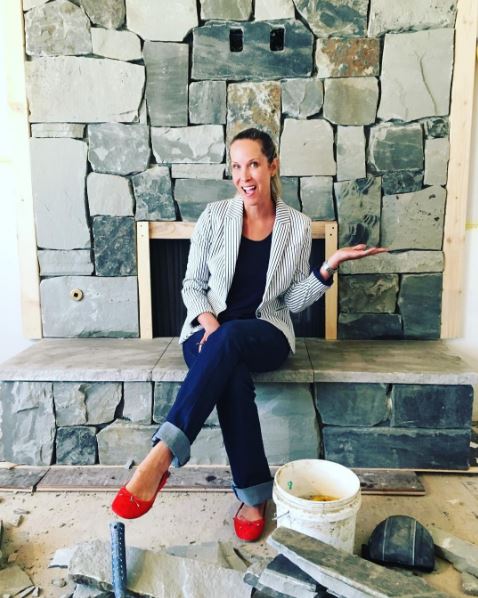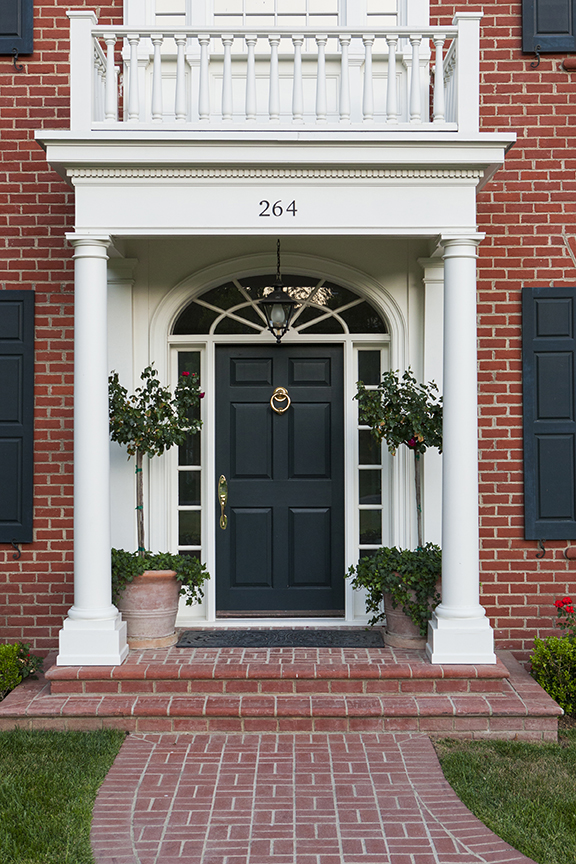If you’ve been following our blog about
How to Hire and Architect or Interior Designer,
let’s re-cap what we’ve discussed so far.
1 – What’s the Difference Between an Architect and an Interior Designer?
Covering the differences and similarities and who can do what for your project.
2 – How do I Find an Architect or Interior Designer?
We suggest 4 key places to find your perfect match.
3 – Pick Up the Phone
Where we offer tips and preparation before your initial conversation.
Catch Up with Part I here.
Part II
#4
Meet your Architect or Interior Designer
Once you’ve had a positive introductory conversation with your Designer or Architect and you’re interested in learning more about them, it’s time to set up a meeting. This can either be at their office or more importantly at your site. This face to face meeting will give you an idea of their personality and point of view. From this moment on, you are entering into a significant relationship. Clear, open and transparent communication will be the key to your success.
#5
Understanding the Interior Designer or Architect’s Process
Does the Vision of the Architect or Designer Appeal to You?
Are they creative? Do you like their point of view? Are they listening to you and what you want to do?
Does their work excite you? Are they logical?
How Will Your Interior Designer or Architect Approach your project?
Once you’ve walked through the space, have them explain their step by step process from the design concept to construction or installation. Don’t be shy. Ask questions when you need a better understanding. Now is the time for clarification so you are all on the same page and there won’t be any confusion or misunderstandings later.
Do They Provide You With Drawings?
In order to have your project estimated and remodeled or built, the Contractor or Builder will need a set of Construction Drawings. These are a necessity and filled with clear instructions on how the Architect or Designer communicates their design.
#6
Defining the Services of an Architect or Interior Designer
Services can be divided into various phases. Not all Architects or Designers provide the following services, so be sure when you are interviewing and evaluating proposals that you understand which services will be included in their fees.
1 – Needs Analysis or Programming
This is an important step that will create a roadmap to guide you through the project. Your Designer or Architect will conduct a series of interviews and field measurements of the space. In this process, you will work together to build goals and priorities, budget and feasibility. This is the most important step no matter the size of the project and will allow you to move forward with confidence and clarity. It is in your best interest to be as clear and honest with your Designer or Architect so they are set in the right direction, otherwise you could both be spinning your wheels.
*Something to note: It’s not a good idea to make plans for a big party or to move out of an existing home based on timeline estimates. Unforeseen situations tend to come up when you least expect it, whether it’s discovering wood rot in the walls, delays in permits and inspections, or furniture stuck on a shipping container at sea. It’s best to give yourself plenty of wiggle room and roll with the punches.
2 – Problem Solving or Concept Development
Now that your goals, priorities, budget and feasibility are established, you’ll start to see your project come to life. This is one of the more exciting phases where you are presented with the vision of how your project could look. You’ll be presented with a variety of drawings and space plans that will help you visualize how your project will look and what it might cost to achieve these ideas. Be honest if you’re not into something, but also be open to new ideas and solutions. Trust that you hired them for their creativity and experience. You might be pleasantly surprised!
3 – Solution Development or Design Development
Now is the time where you’ll be presented with all the things you can touch, feel and see like material samples, plumbing fixtures and appliances, hardware, furniture, fabric and lighting. By working through the previous steps of interviewing and concept development, your Architect or Designer has modified and refined their vision and are now presenting you with more custom details for your project. Your selections from these options presented should fit into your drawings and budget. Finalized construction documents, specification sheets, and schedules will be completed and a list of items will be given for your approval for the competitive bidding and purchasing phase.
4 – Purchasing Phase
This is the administrative and back-end phase of the project, where your Designer or Architect will order all the finish items for your project. Some work different than others – some have the builder or contractor do the purchasing, some pay for items and are reimbursed by you, some use your credit card so you pay the vendors directly, some mark-up items and charge a lower fee and others charge what feels like a higher fee but don’t mark-up items, therefore extending the designer savings on to you. Ask what their process is during the interview phase so you’re not surprised. They will coordinate with various vendors to monitor the details of the order, delivery schedule, conditions upon arrival and any damage or defective items that need to be replaced. They will also work with the storage and distribution warehouse or job site for the deliveries.
5 – Implementation or Construction
Step by step the Builder or Contractor is using what your Architect or Interior Designer has designed for you in the construction drawings, schedules and specifications of plumbing and appliances, hardware, finishes and lighting fixtures. They might also be overseeing this process at site visits and meetings with the trades to make sure their designs are being installed and implemented as they envisioned and constructed as according to their plans.
6 – Project Completion, Walk Through and Punch List
As with any project, there will be some tweaking and refining along the way. When the time comes where it gets closer to completion, the builder or contractor will do a walk-thru with the design team and client to note what needs to be finished or touched up. This is the time where they will explain the ins and outs of the space, including features and operations of various systems and components, responsibilities for maintenance and upkeep. You can finally begin to exhale and start enjoying the transformation.
Now you’re a few steps closer to understanding how to make the best decisions in hiring an Architect or Interior Designer and getting a grasp on how things work.
Stay tuned for the final Part 3 on How to Hire an Architect or Interior Designer.
WATCH Renovation Inspiration, our show presented by Lamps Plus where we made over a Bel Air home.
Next Up:
#7 The Digital Age of Design
#8 How Much do Interior Designers and Architects Charge?
#9 Who Will Hire the Builder or Contractor?








