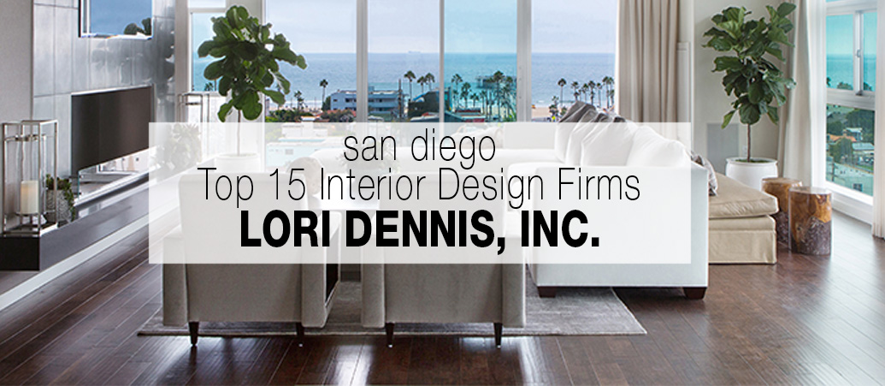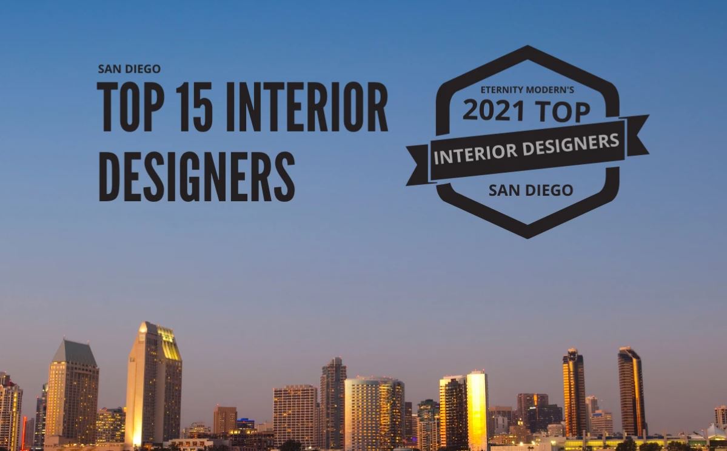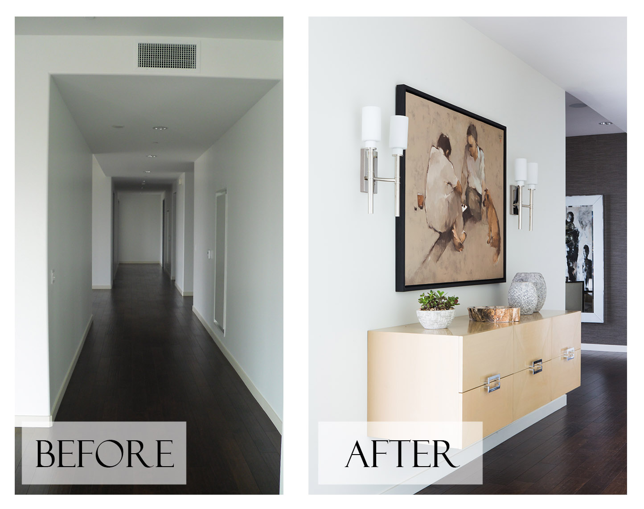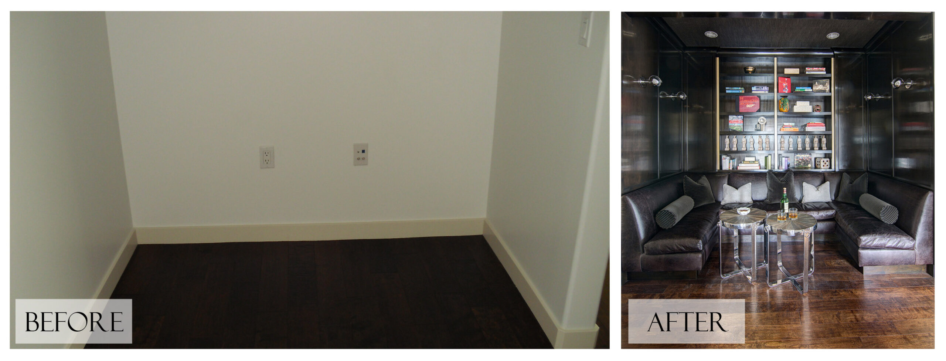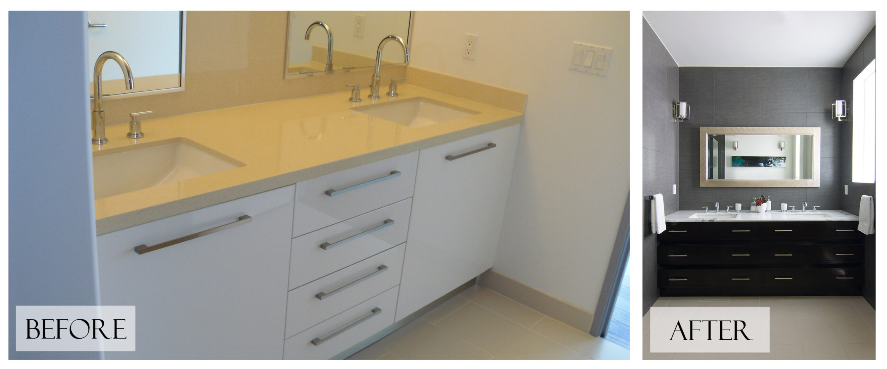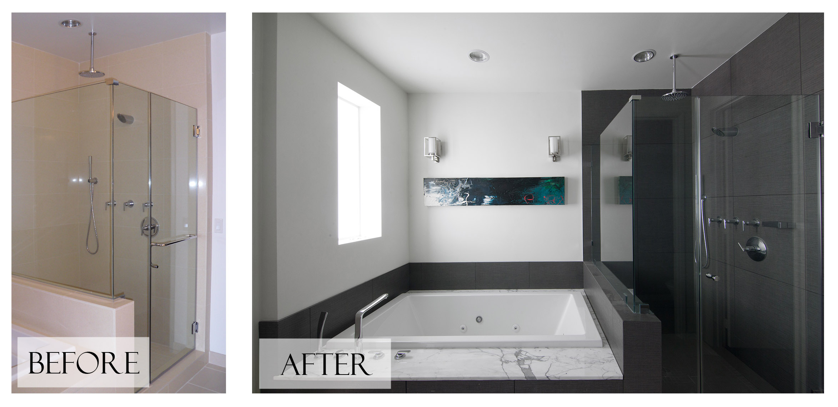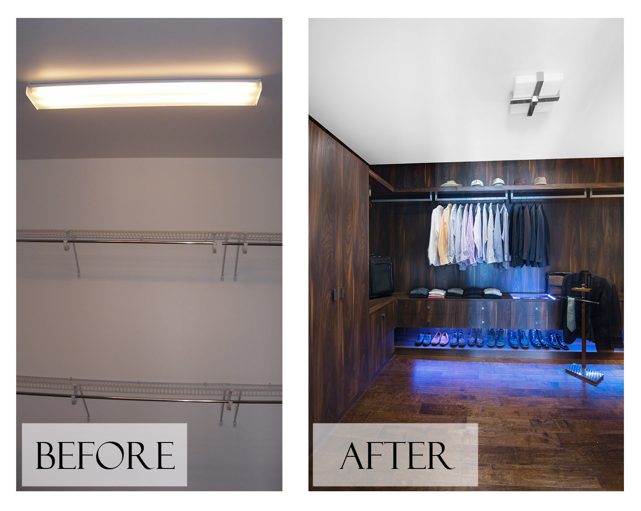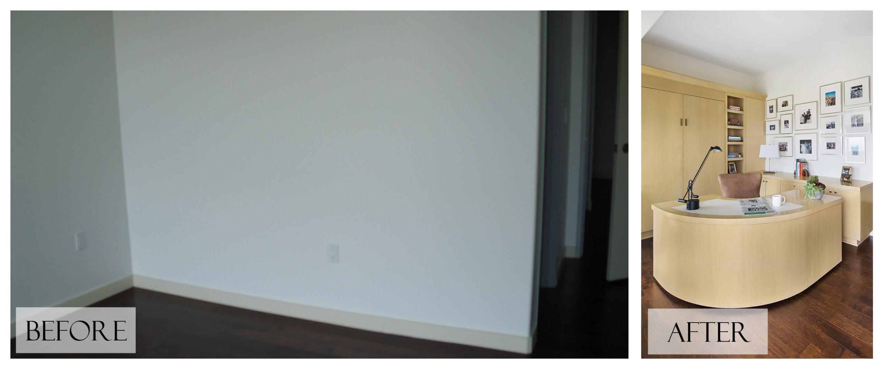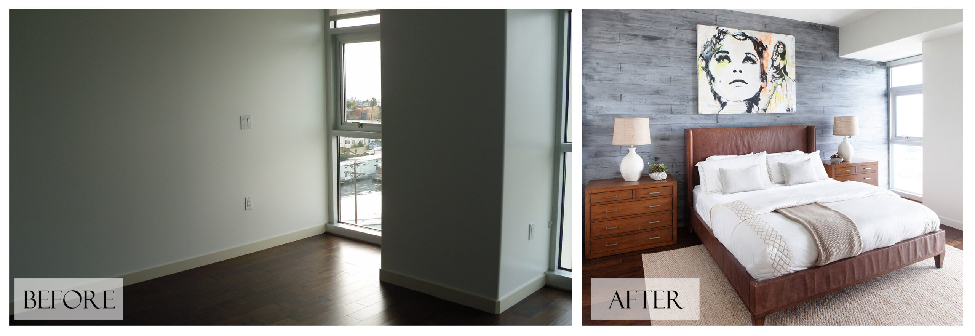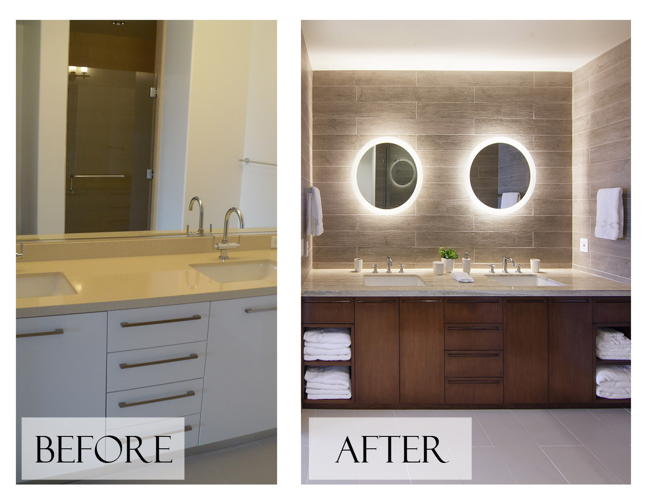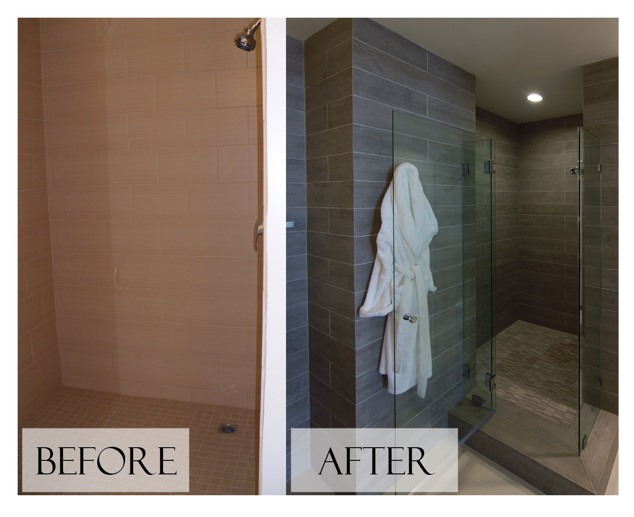We are thrilled to be listed as Eternity Modern‘s Top 15 San Diego Interior Design Firms! Because they featured one of our most popular projects, Bond at the Beach, we thought you’d love a behind the scenes view of this incredible transformation. You won’t believe the Before and After Photos of this home! Keep scrolling to see how we remodeled this boring beach condo into a warm and modern home by the ocean.
BUT FIRST, HERE’S WHAT THEY HAD TO SAY:
“Owned by Lori Dennis, a bestselling author and the star of HGTV’s “Real Designing Women” this firm is definitely one of the top interior design consultancies in San Diego. Emphasizing luxury and high-end appeal, Lori and her team are able to effuse every space with understated elegance, chic sophistication, and character.
With numerous projects and accolades under their belt, clients have nothing but great words to say about Lori and her team’s exceptional services.
Their Bond at Beach residence is an exemplary articulation of their aesthetics. Designed in dull tones that are accentuated with stunning lighting, this home is dressed to the nines in sleek, swanky furniture.
You’ll appreciate the keen attention to detail and how each and every accessory has been strategically placed at just the right place to make the space feel full and wholesome. It’s a refined, charismatic home that is personalized to perfection.”
Thank you again Eternity Modern!
We had a great time working on this project, and it continues to be one of our most requested styles.
Inspired by our international businessman client and his home by the the beach, we wanted to use coastal inspired colors and finishes to compliment his modern style. We remodeled his simple beach condo filled with white walls and basic builder finishes, into a warm, chic and modern home that reflected both him and his life near the California Coast.
And without furter adeau, check out the Before and After images for each room of our Bond at the Beach Project.
Top 15 San Diego Interior Designers
Before & After House Tour
The Entry
At the Entry, we added a floating cabinet with a catch all for keys and a couple of accessories. Lighting and meaningful art offer a warm welcome when coming home.
Kitchen
Simply replacing the counters and backsplash tile with antiqued mirror completely tranformed this modern Kitchen. A full size wine refrigerator adds additional storage needed in this small space. Contrasting warm grey bar stools bring balance and comfort to the kitchen island.
Living Room
Starting with a blank slate of white walls and an incredible view on 2 sides of the room, we went to work. Our color scheme was sandy beige, soft white, warm woods and metal grey, which was repeated throughout the home.
To bring in a moody warmth, we installed a new electric fireplace surrounded with grey metallic tiles. Above the fireplace is a mirror TV screen that reflects additional light around the room and remains hidden when not in use.
Dining Room
Metallic grey drapes frame an incredible view of the city, while glass pendants cascade from a dropped ceiling soffit. An oval shaped dining table mirrors the soffit above, and the walls are covered in a grasscloth. Mirrors help to reflect the view and moody light, as well as a large scale art piece by Daniel Maltzman.
The Library Lounge
There was a random open space off to one side of the hall. It could have been used for a large closet, or a small home office set up. Instead, we turned it into a moody sitting lounge, complete with a bookshelf and a U-shaped sectional. Perfect for an after work cocktail and conversation.
Primary Bedroom
The main Bedroom was a long space so there was plenty of room to add a seating area at one side. Continuing to use the color palette inspired by natural elements, the bed was covered in grey and white, accented by warm wood floating nightstands and a bolster pillow.
Primary Bathroom
To transform this Primary Bathroom, we continued with the more masculine finishes of dark grey and warm wood. The double vanity was completely removed and replaced with a modern cabinet-like style vanity that felt like furniture, and topped with a thin calcacatta marble slab counter.
Primary Closet
You would think this closet was in a dark space barried in a basement. But no, it was the owner’s walk in-closet! To warm it up and bring in the sexy masculine vibe, we covered it in dark espresso wood and added under shelf light strips. Balancing both closed and open storage space made this closet feel more open. Our favorite part of the closet is the floating shoe shelf below a bank of drawers.
Home Office
The goal of this room was to create a Home Office as well as a space to use as an additional Guest Room. Murphy Bed to the rescue! Hidden inside the tall cabinetry is a pull down bed. To allow room for the bed to lay, we placed the desk on caster wheels to make it easy to unlock and slide out of the way.
The closet finish has a sandy beach, light wood look, complete open shelving, a vanity mirror and a closed drawer system.
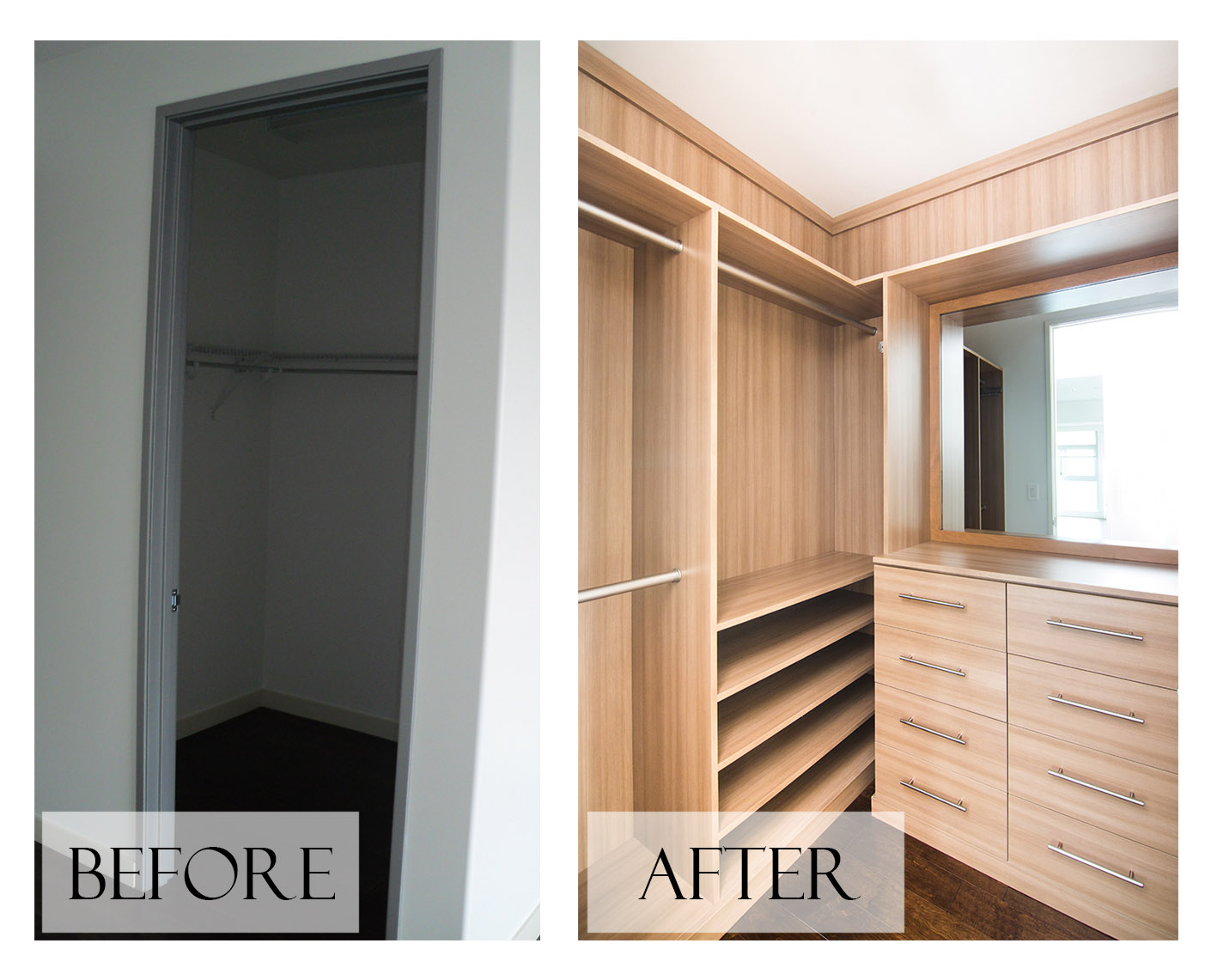
Guest Bathroom
One of our favorite bathroom before and after is this Guest Bath. We completely removed the vanity and full wall mirror and replaced it with a beautiful furniture feel vanity. The wall tiles continue into the shower and the electric mirror lights give a nod to the nautical.
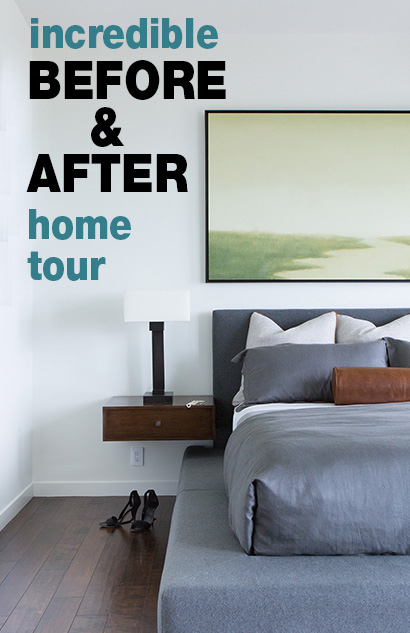
San Diego, CA Modern Residential Interior Design
TOP INTERIOR DESIGN FIRM | Design by Lori Dennis and Sara Plaisted

