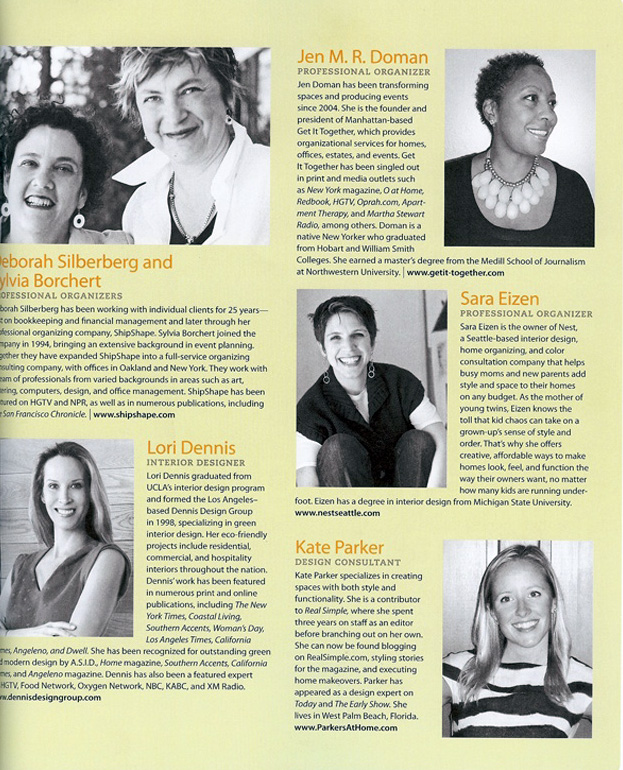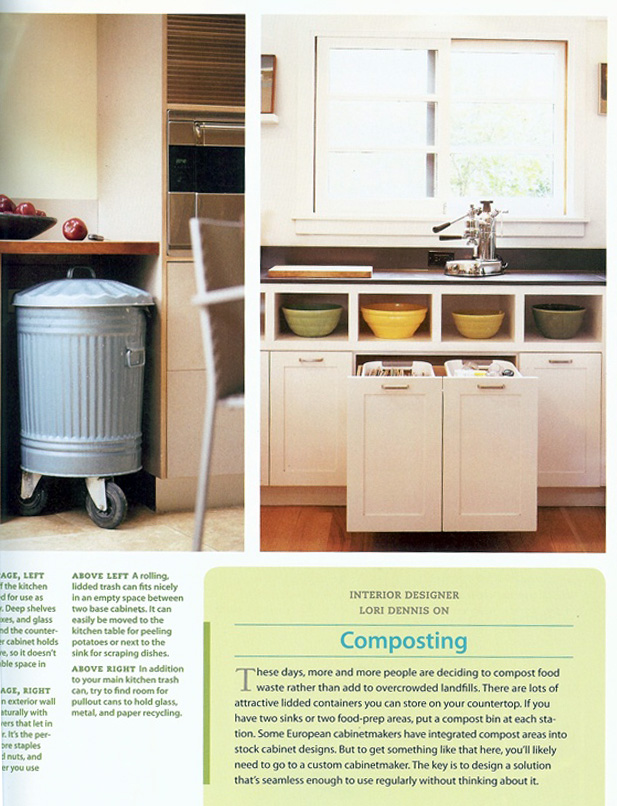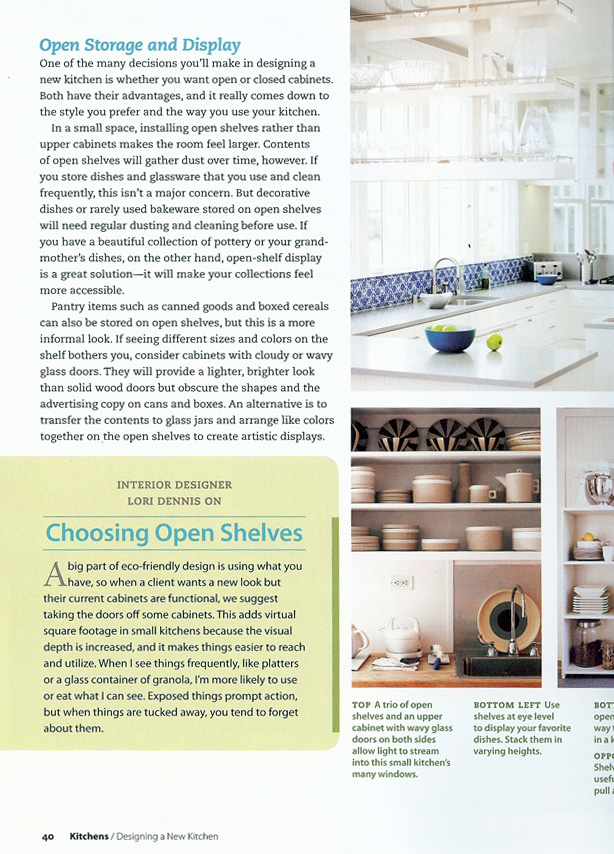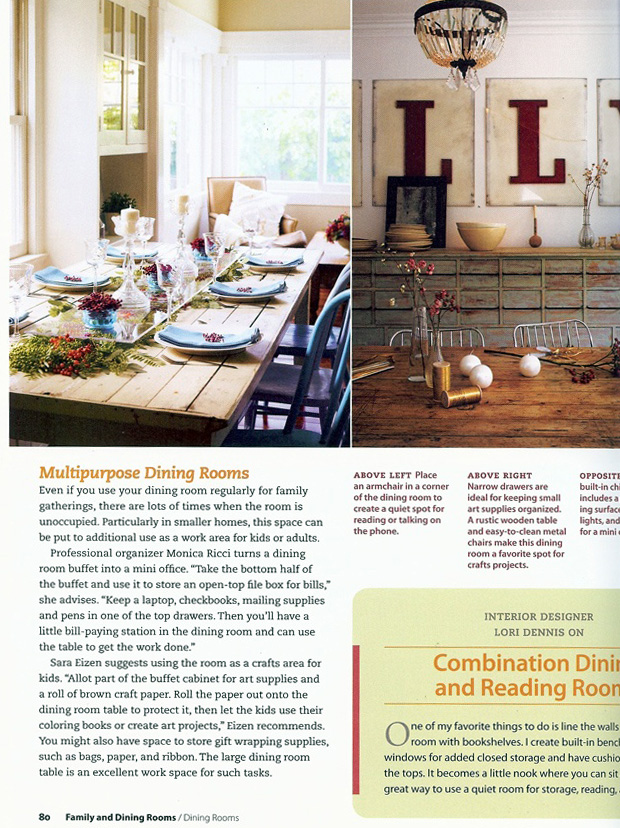 Celebrity Los Angeles Interior Designer Lori Dennis Sunset Home Organizing & Closet Makeovers August, 2010
Celebrity Los Angeles Interior Designer Lori Dennis Sunset Home Organizing & Closet Makeovers August, 2010 Celebrity Los Angeles Interior Designer Lori Dennis Sunset Home Organizing & Closet Makeovers August, 2010
Celebrity Los Angeles Interior Designer Lori Dennis Sunset Home Organizing & Closet Makeovers August, 2010 Celebrity Los Angeles Interior Designer Lori Dennis Sunset Home Organizing & Closet Makeovers August, 2010
Celebrity Los Angeles Interior Designer Lori Dennis Sunset Home Organizing & Closet Makeovers August, 2010 Celebrity Los Angeles Interior Designer Lori Dennis Sunset Home Organizing & Closet Makeovers August, 2010
Celebrity Los Angeles Interior Designer Lori Dennis Sunset Home Organizing & Closet Makeovers August, 2010Organizing & Closet Makeovers
August, 2010
Deborah Silberberg and lvia Borchert
PROFESSIONAL ORGANIZERS Deborah Silberberg has been working with individual clients for 25 years—first on bookkeeping and financial management and later through her professional organizing company, ShipShape. Sylvia Borchert joined the company in 1994, bringing an extensive background in event planning. )together they have expanded ShipShape into a full-service organizing insulting company, with offices in Oakland and New York. They work with team of professionals from varied backgrounds in areas such as art, 3tering, computers, design, and office management. ShipShape has been captured on HGTV and NPR, as well as in numerous publications, including the San Francisco Chronicle. www.shipshape.com
Lori Dennis
INTERIOR DESIGNER Lori Dennis graduated from UCLA’s interior design program and formed the Los Angeles-based Dennis Design Group in 1998, specializing in green interior design. Her eco-friendly projects include residential, commercial, and hospitality interiors throughout the nation. Dennis’ work has been featured in numerous print and online publications, including The New York Times, Coastal Living, Southern Accents, Woman’s Day, Los Angeles Times, California Times, Angeleno, and Dwell. She has been recognized for outstanding green and modern design by A.S.I.D., Home magazine, Southern Accents, California Homes and Angeleno magazine. Dennis has also been a featured expert HGTV, Food Network, Oxygen Network, NBC, KABC, and XM Radio. Loridennis.com
Jen M. R. Doman
PROFESSIONAL ORGANIZER Jen Doman has been transforming spaces and producing events since 2004. She is the founder and president of Manhattan-based Get It Together, which provides organizational services for homes, offices, estates, and events. Get It Together has been singled out in print and media outlets such as New York magazine, Oat Home, Redbook, HGTV, Oprah.com, Apartment Therapy, and Martha Stewart Radio, among others. Doman is a native New Yorker who graduated from Hobart and William Smith Colleges. She earned a master’s degree from the Medill School of Journalism at Northwestern University. I www.getit-together.com
Eizen has a degree in interior www.nestseattle.com
Kate Parker
DESIGN CONSULTANT Kate Parker specializes in creating spaces with both style and functionality. She is a contributor to Real Simple, where she spent three years on staff as an editor before branching out on her own. She can now be found blogging on RealSimple.com, styling stories for the magazine, and executing home makeovers. Parker has appeared as a design expert on Today and The Early Show. She lives in West Palm Beach, Florida. www.ParkersAtHome.com
Sara Eizen
PROFESSIONAL ORGANIZER Sara Eizen is the owner of Nest, a Seattle-based interior design, home organizing, and color consultation company that helps busy moms and new parents add style and space to their homes on any budget. As the mother of young twins, Eizen knows the toll that kid chaos can take on a grown-up’s sense of style and order. That’s why she offers creative, affordable ways to make homes look, feel, and function the way their owners want, no matter how many kids are running under-design from Michigan State University.
ABOVE LEFT A rolling, lidded trash can fits nicely in an empty space between two base cabinets. It can easily be moved to the kitchen table for peeling potatoes or next to the sink for scraping dishes. ABOVE RIGHT In addition to your main kitchen trash can, try to find room for pullout cans to hold glass, metal, and paper recycling.
INTERIOR DESIGNER LORI DENNIS ON
Composting
These days, more and more people are deciding to compost food waste rather than add to overcrowded landfills. There are lots of attractive lidded containers you can store on your countertop. If you have two sinks or two food-prep areas, put a compost bin at each station. Some European cabinetmakers have integrated compost areas into stock cabinet designs. But to get something like that here, you’ll likely need to go to a custom cabinetmaker. The key is to design a solution that’s seamless enough to use regularly without thinking about it.
Open Storage and Display One of the many decisions you’ll make in designing a new kitchen is whether you want open or closed cabinets. Both have their advantages, and it really comes down to the style you prefer and the way you use your kitchen. In a small space, installing open shelves rather than upper cabinets makes the room feel larger. Contents of open shelves will gather dust over time, however. If you store dishes and glassware that you use and clean frequently, this isn’t a major concern. But decorative dishes or rarely used bakeware stored on open shelves will need regular dusting and cleaning before use. If you have a beautiful collection of pottery or your grand-mother’s dishes, on the other hand, open-shelf display is a great solution—it will make your collections feel more accessible. Pantry items such as canned goods and boxed cereals can also be stored on open shelves, but this is a more informal look. If seeing different sizes and colors on the shelf bothers you, consider cabinets with cloudy or wavy glass doors. They will provide a lighter, brighter look than solid wood doors but obscure the shapes and the advertising copy on cans and boxes. An alternative is to transfer the contents to glass jars and arrange like colors together on the open shelves to create artistic displays.
INTERIOR DESIGNER LORI DENNIS ON
Choosing Open Shelves
A big part of eco-friendly design is using what you have, so when a client wants a new look but their current cabinets are functional, we suggest taking the doors off some cabinets. This adds virtual square footage in small kitchens because the visual depth is increased, and it makes things easier to reach and utilize. When I see things frequently, like platters or a glass container of granola, I’m more likely to use or eat what I can see. Exposed things prompt action, but when things are tucked away, you tend to forget about them.
TOP A trio of open shelves and an upper cabinet with wavy glass doors on both sides allow light to stream into this small kitchen’s many windows.
BOTTOM LEFT Use shelves at eye level to display your favorite dishes. Stack them in varying heights.
Multipurpose Dining Rooms Even if you use your dining room regularly for family gatherings, there are lots of times when the room is unoccupied. Particularly in smaller homes, this space can be put to additional use as a work area for kids or adults. Professional organizer Monica Ricci turns a dining room buffet into a mini office. “Take the bottom half of the buffet and use it to store an open-top file box for bills,” she advises. “Keep a laptop, checkbooks, mailing supplies and pens in one of the top drawers. Then you’ll have a little bill-paying station in the dining room and can use the table to get the work done.” Sara Eizen suggests using the room as a crafts area for kids. “Allot part of the buffet cabinet for art supplies and a roll of brown craft paper. Roll the paper out onto the dining room table to protect it, then let the kids use their coloring books or create art projects,” Eizen recommends. You might also have space to store gift wrapping supplies, such as bags, paper, and ribbon. The large dining room table is an excellent work space for such tasks.
ABOVE LEFT Place an armchair in a corner of the dining room to create a quiet spot for reading or talking on the phone.
ABOVE RIGHT Narrow drawers are ideal for keeping small art supplies organized. A rustic wooden table and easy-to-clean metal chairs make this dining room a favorite spot for crafts projects.
INTERIOR DESIGNER LORI DENNIS ON
Combination Dining and Reading Rooms
One of my favorite things to do is line the walls of a dining room with bookshelves. I create built-in bench seating below windows for added closed storage and have cushion made for the tops. It becomes a little nook where you can sit and a great way to use a quiet room for storage, reading and relaxing.

